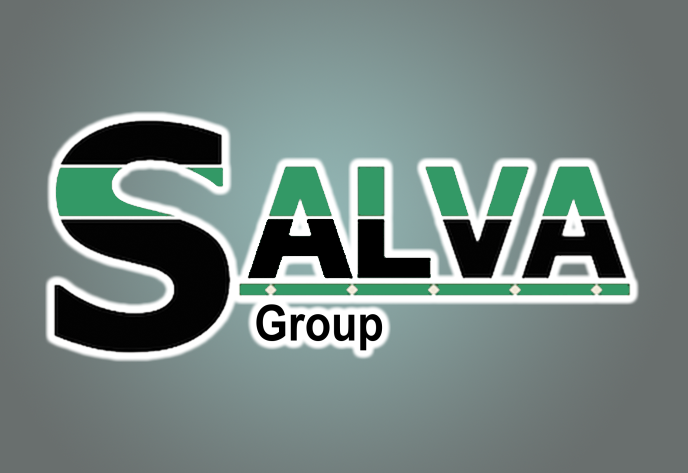Entrepreneurs Share Stories of Resilience and Discipline

Located in the industrial zone of Derramadero, Coahuila, in a distinguished location opposite the Stellantis Plant and adjacent to Freightliner.
Located in the industrial corridor of Ramos Arizpe, Coahuila, just minutes from the Plan de Guadalupe International Airport and with access to the Monterrey-Saltillo Highway.
Coming Soon
Location: Carretera a General Cepeda KM 2+700, Derramadero Industrial Zone. In front of Stellantis.
Location: Carretera a General Cepeda KM 2+700, Derramadero Industrial Zone. In front of Stellantis.
Location: Carretera a General Cepeda KM 2+700, Derramadero Industrial Zone. In front of Stellantis.
Location: Carretera a General Cepeda KM 2+700, Derramadero Industrial Zone. In front of Stellantis.




We develop projects tailored to your requirements. A Build to Suit (BTS) is when a commercial property tenant agrees with a developer or owner to construct a new custom facility for lease. Once completed, the tenant typically becomes the sole occupant.
I'm interestedWe offer storage yards in Derramadero ranging from 1,000 m² to 40,000 m². Minimum rental period: 1 month.
I'm interestedWe have commercial spaces for rent in Plaza Metropolitana de Saltillo. Spaces range from 70 m² to 300 m², starting at $9,800.00 MXN.
I'm interested



SALVA was founded 9 years ago as a family-owned business group dedicated to developing industrial warehouses, commercial spaces, and gas stations. SALVA stands out from its competitors due to its high-quality projects that meet the specifications and needs of international companies.

We are a construction and leasing company for industrial warehouses and yards, proactive collaborators in the industrial development of Saltillo, committed to fully satisfying our clients’ needs while adhering to the highest safety standards.
Our vision is to become the first choice for leasing, recognized for our capacity, quality, and compliance with demands, thereby achieving expansion in specific areas.
Quality, ethics, passion, teamwork, punctuality, empathy, and honesty.





This is part of what we\'ve accomplished: ready-to-use, functional spaces tailored to each client\'s needs.


The most recent information on the development of our industrial parks and the community